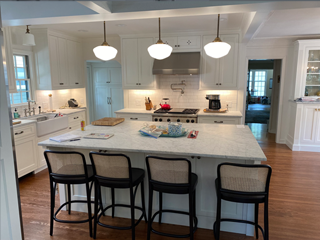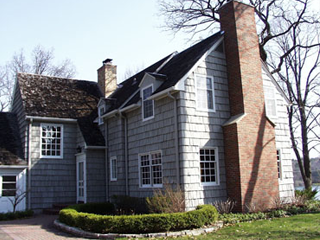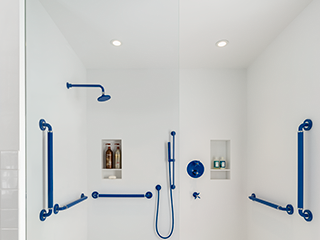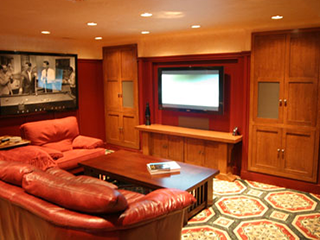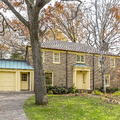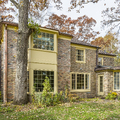Exteriors
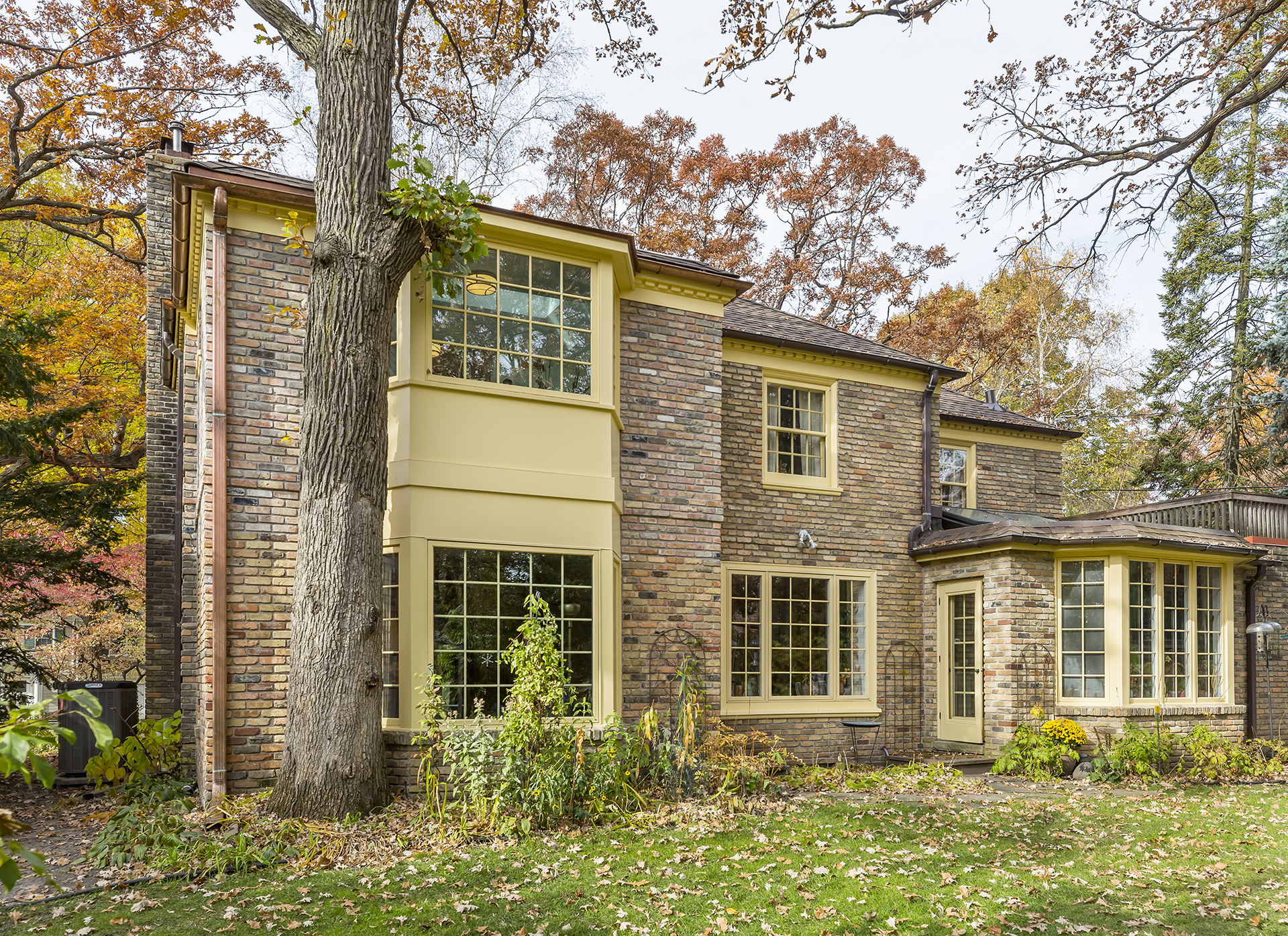
Falcon Heights Renovation
The focus of this project was accessibility. At its heart is a new hydraulic-operated elevator system that opens to all three levels. To accompany this, we installed curb-less shower systems in each bathroom, a hidden washer and dryer in the primary bath, and a walk-in closet/sitting room adjacent to the primary bedroom. The result of this project was an integration of new systems while retaining the original beauty and integrity of the space.
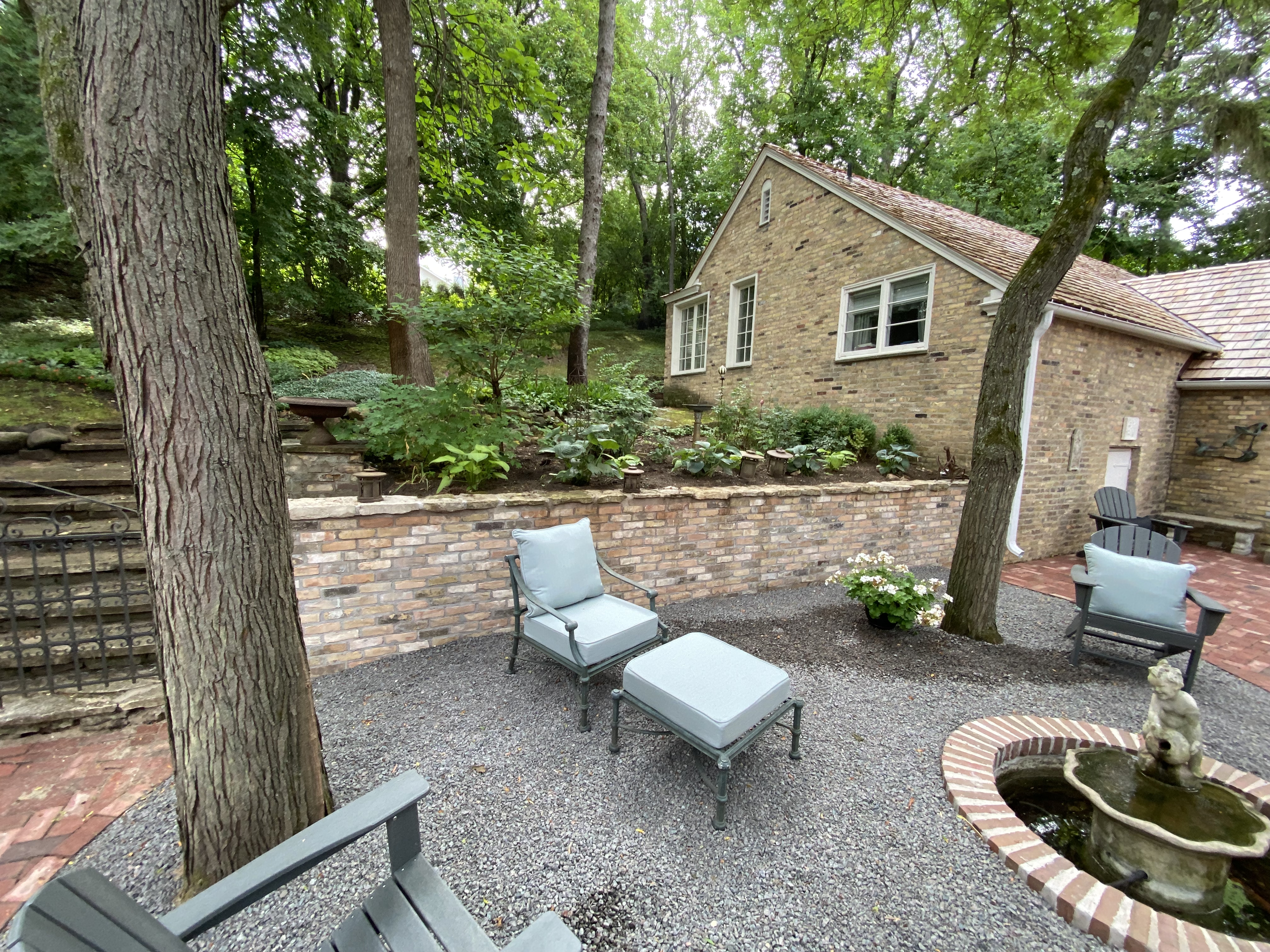
Minnetonka Courtyard Renovation
With the brick retaining wall collapse imminent, we sprung to action with our concrete, mason, and hardscape partners. This courtyard renovation utilized all the original pavers that were pulled cleaned and reset in a new layout. The failing retaining wall was rebuilt with proper footings and anchoring to allow it to endure the harsh Minnesota elements. We also managed to reuse some original brick which can still be seen in the new wall.
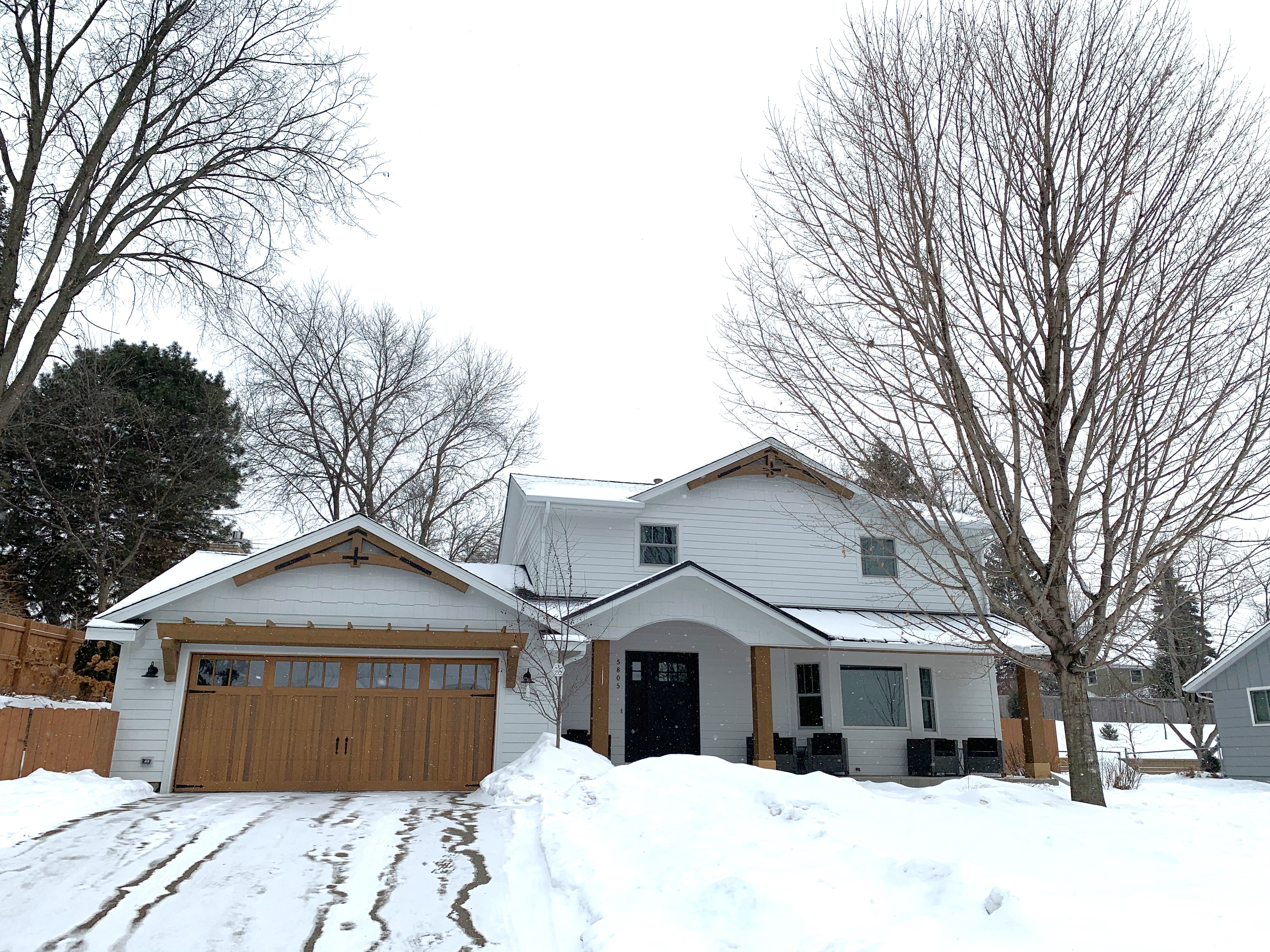
Edina Exterior Update
A basic concept executed perfectly. First, we framed new dormer systems atop the existing roof. Then, while using a base pallet of white coloring, we added splashes of stained cedar to accent the design. Beautiful curb appeal is the result.

